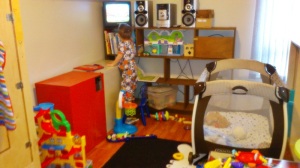Play Room!
April 30, 2012 § Leave a comment
This is our new playroom. It’s not complete, as you can hopefully see. But it is indeed, our playroom. This weekend we took on a HUGE project – putting the boys together in one room, and turning DS1’s larger bedroom into a playroom.
We live in a small house – approximately 1200 sq. feet, on one level. There are three bedrooms and two bathrooms. A very small kitchen, a dining room, and a living room. The dining room and living room are attached, and are the first thing you see when you walk into the house. Up until now, we have had the toys in the living room/playroom. I’ve always hated that the first thing you see in the house is kid-land. But it has been our only option. For awhile now, I’ve wanted to put the boys together in a room, but we just hadn’t done it, because it’s a huge undertaking. DS2 (14 months) has been sleeping in his crib, crammed into our office. 3 bookshelves FULL of books, a closet full of office supplies, 2 milk crates and 2 file cabinets, all full of office things. DS1 (almost 3) has had his own room for awhile. It’s a big room, with a patio door (which we have had to secure from the OUTSIDE so he doesn’t open it and escape) and a tiny window (which he also climbs out of – remember, ground floor), laminate hardwood floors, and it is FREEZING.
Project room change began around 9 a.m. Making a long story short, we picked up a new to us loft bed for free (thanks Julie and Caleb!), moved a tonne of furniture, books, and office supplies, did a lot of vacuuming behind furniture, a lot of dusting, and had two very confused kids. The end result? A room for two little boys to share, and a playroom for them to hang out in! A good idea? Absolutely!
Now if only I could figure out how to get them to sleep without keeping each other up 2 hours past bedtime…

